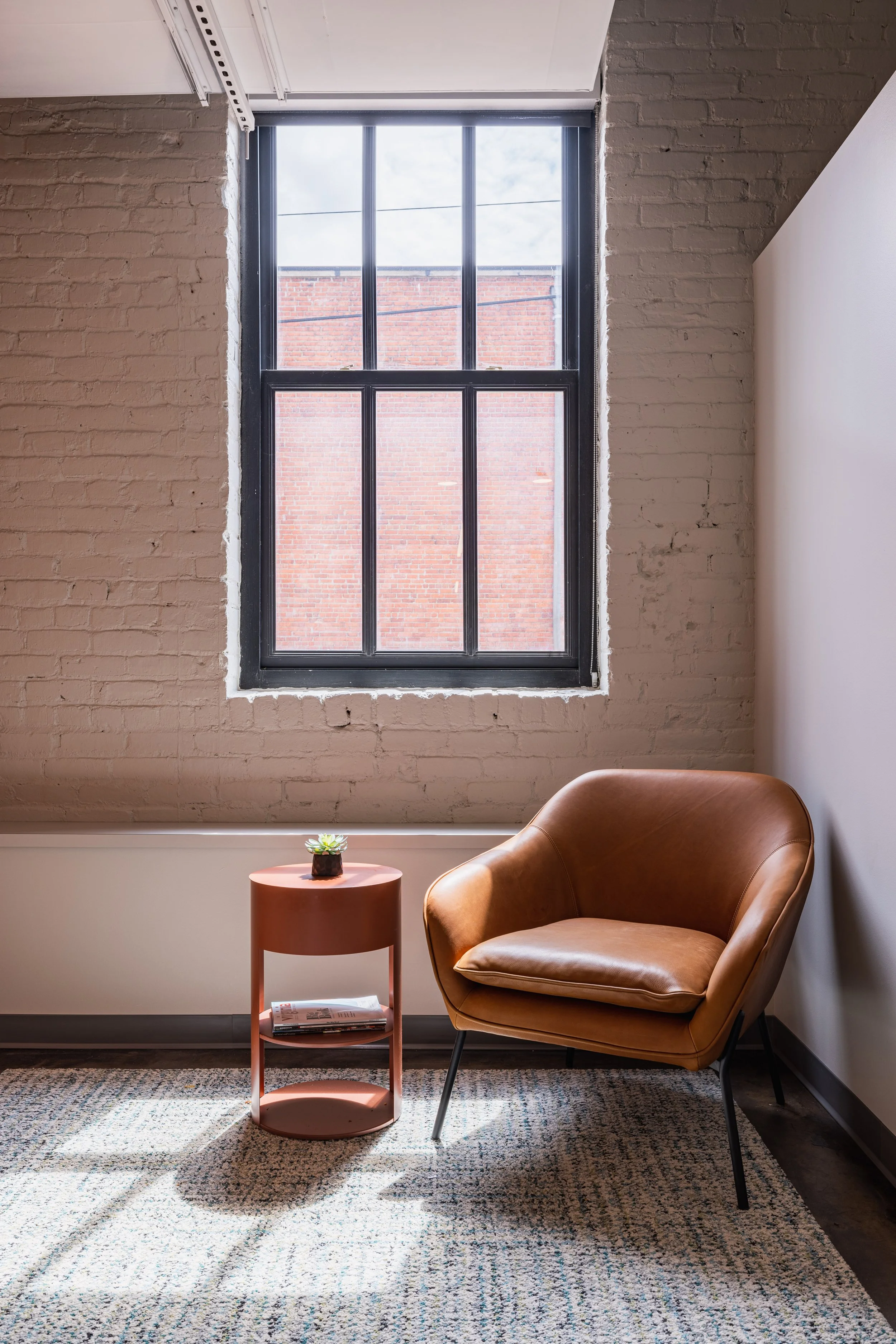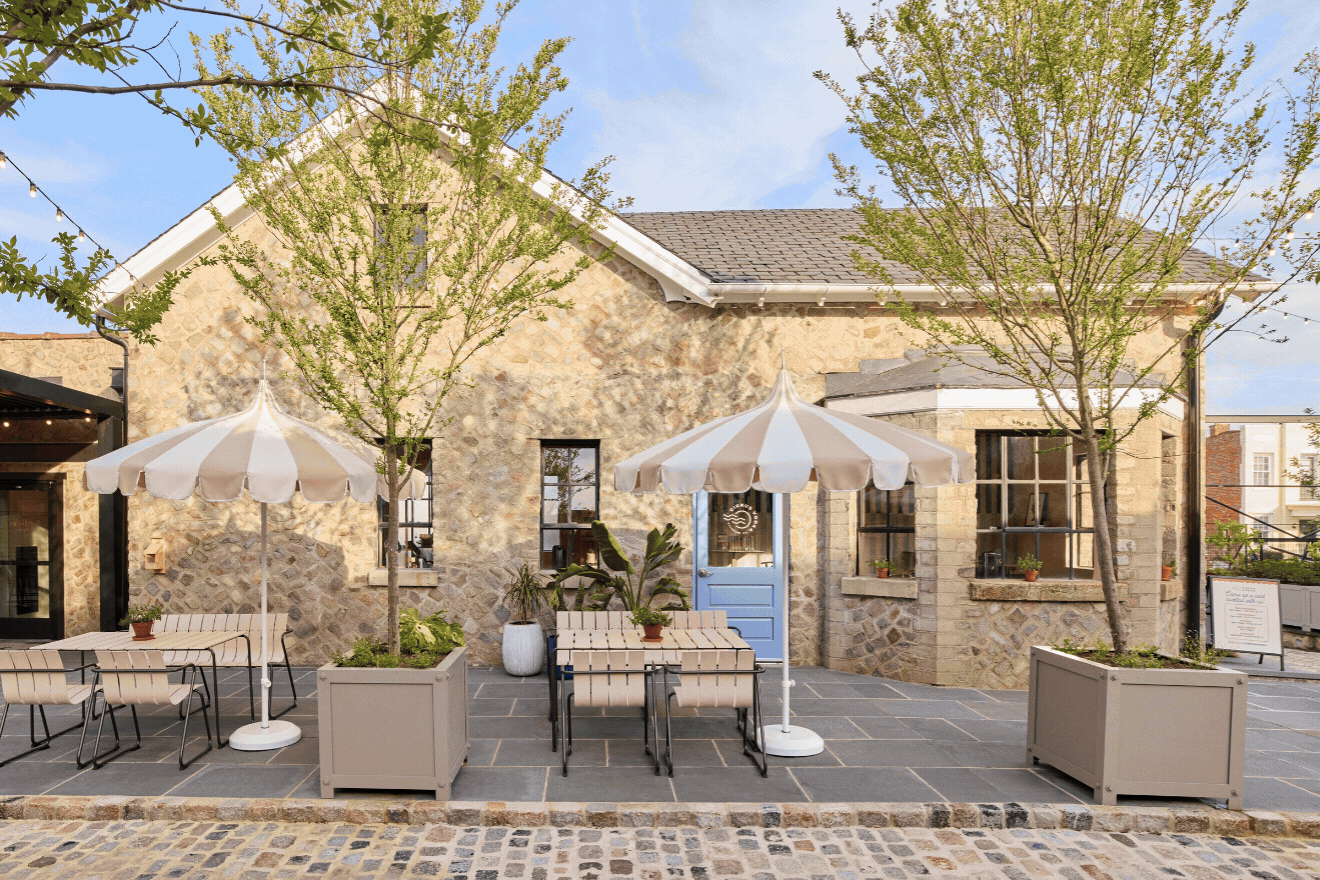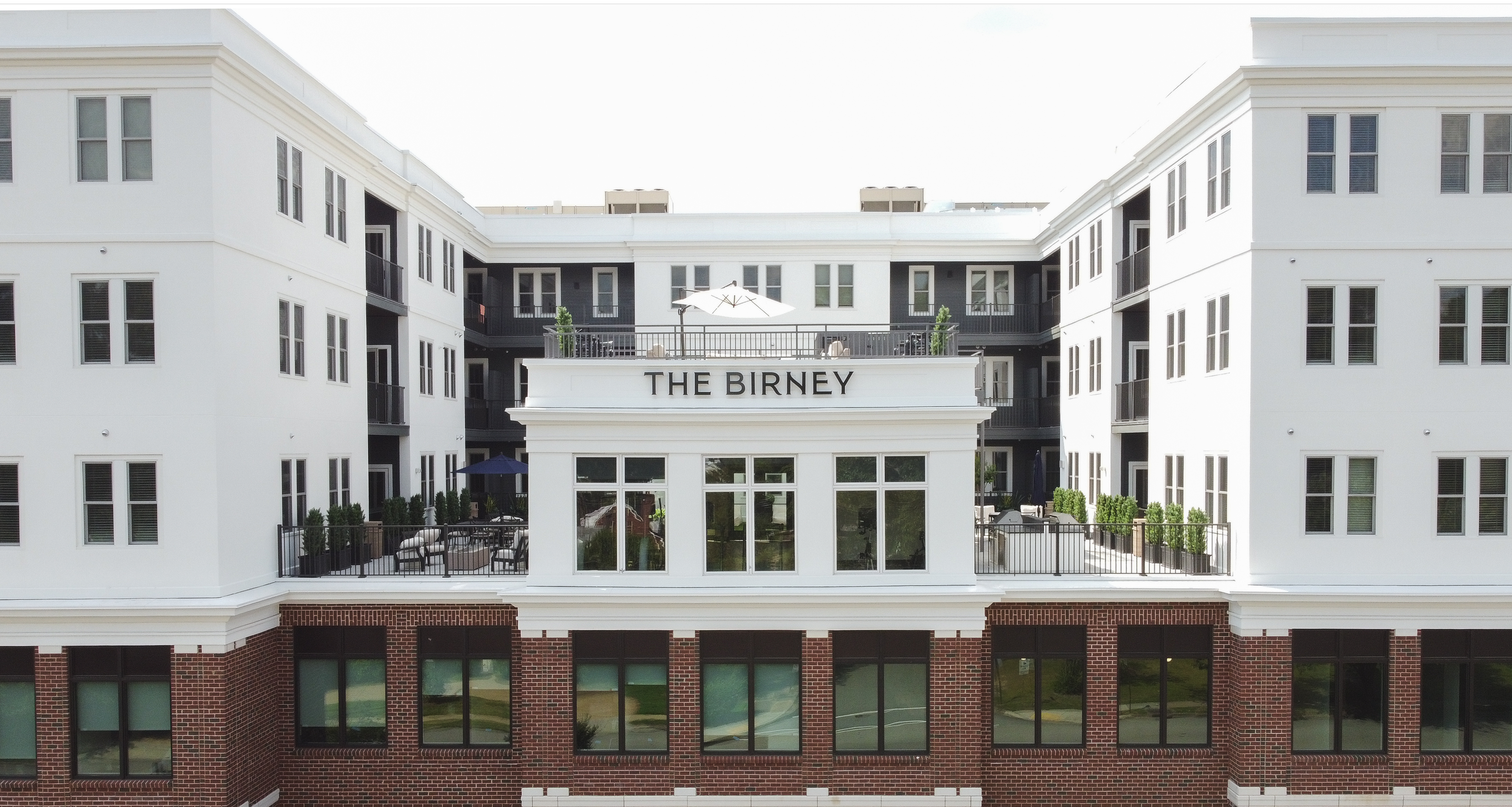YMCA: An Energetic & Mission Forward Office Space
SERVICES
Interior Design
INDUSTRY
Nonprofit, Workspaces
PARTNERS
AWARDS
Honorable Mention in Offices, Interior Design Excellence Awards
YMCA of Greater Richmond
The YMCA has helped support stronger, healthier individuals and communities in the Richmond region for over 150 years. At the core of the organization is a belief that when people build healthy bodies and make personal connections, their communities become better places to live, work and play. Their new office needed to retain the energy and excitement of their mission for both employees and visitors.
For decades, the regional corporate teams and support staff of the YMCA have been embedded within a gym facility in a historic building in downtown Richmond.
The new office needed to support collaboration, the break down of departmental silos, and a comfortable place to focus for a variety of roles.
Without a physical connection to the gym’s programs and activities, the new office design and experience also needed to retain the energy and excitement of their mission for both employees and visitors.
The shift in the YMCA’s team environment and workflow was embraced with excitement but also some trepidation. From the beginning, our design team carefully guided the YMCA’s departments through a process that addressed their concerns while also highlighting opportunities to innovate and move their work forward.
Each design decision came back to embodying the brand’s values, history, and visual identity, so that the final layout and experience immediately felt like home to a staff of longtime employees who believe deeply in their work.
When entering the new building, visitors are greeted with a welcoming reception area featuring a wood accent wall that mirrors the direction and movement of their logo. From there, muted tones of their brand identity colors are found throughout furniture and finishes to create impact and familiarity without becoming overwhelming.
The open concept workspace, while a big cultural shift for the team, creates a vibrancy within the office that feels similar to the physical activity and energy of their gyms. Grid patterns, track linework and geometric shapes in custom installations and furnishings further echo the sporty aesthetic of their gyms, while emotive wall graphics and artwork connect to the story of the YMCA at key areas of office interaction.
The call center, previously an isolated team, was given a more prominent area of the new building with ample natural light, glass walls and acoustic treatments so their team could be high functioning while still maintaining a connection to their coworkers and the office community.
A central conference room is flanked with more informal meeting areas, which rounds out the core of the open area with curved edges that mimic their branding.













